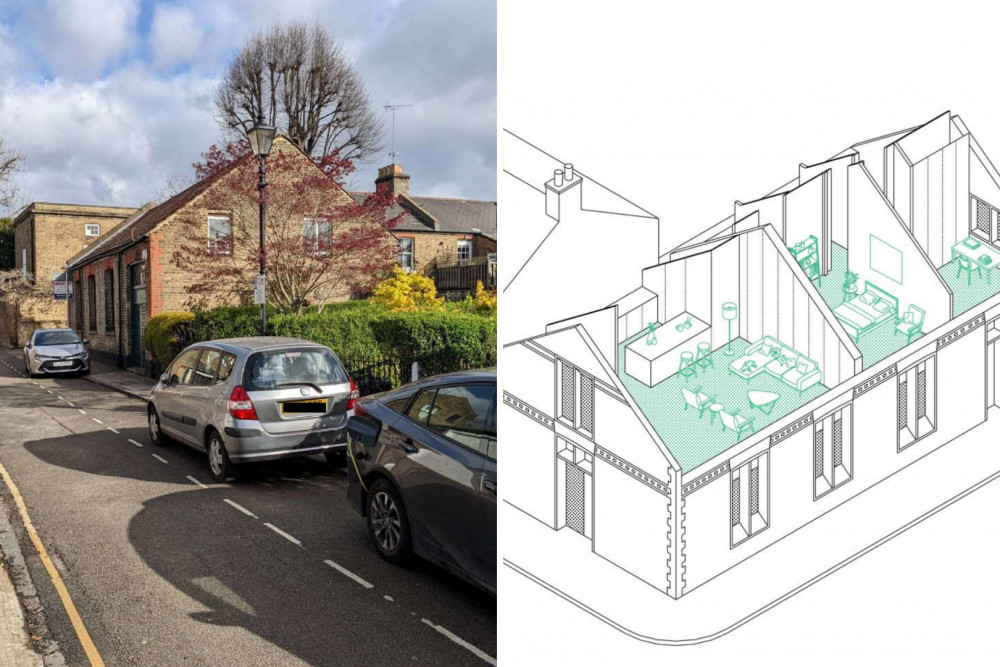Plans to turn historic 19th-century Twickenham garage into homes spark local opposition
By Cesar Medina 23rd Apr 2025


Plans to convert a vacant commercial building in Twickenham into two homes have been met with opposition from local residents.
An application submitted to Richmond Council by PMV Planning proposes transforming the disused warehouse at 10 Orleans Road into two two-bedroom homes.
The building sits on a small corner plot where Orleans Road meets Chapel Road, within the Twickenham Riverside Conservation Area.
The applicants say the building, which has been in the family's ownership for over 50 years, has stood empty for the past four.
In their submission, PMV Planning explained: "The proposed application has been driven by the family's desire to breathe new life into a vacant warehouse, restore a cherished building to active use and ultimately create a building that far better suits the prevailing residential character of the area."

The design statement, prepared by 2C Architects Ltd, reveals the warehouse was once used by the Orleans Motor Car Company, a 19th-century car manufacturer believed to have built early models on-site.
The plans aim to "retain the best elements of the original building," while introducing new doors and windows, and enlarging openings along Orleans Road to increase daylight inside.
However, not all residents are on board.
One neighbour raised concerns about privacy and overdevelopment, saying: "The new south-facing windows would be significantly more intrusive for my garden… creating a permanent viewing platform.
"The separation into two houses will increase the population density, traffic and parking problems, which are already very significant in our road."
While they welcomed the change of use from commercial to residential, they suggested a single dwelling with minimal exterior modifications would be more appropriate.

Another resident, Jon Chapman, added: "The proposed density of the development is wholly inappropriate, particularly given its location in a conservation area.
"The size of each dwelling would be very small, with no outdoor space at all, which would offer significantly less amenity than even a modest flat."
He also criticised the proposed design, stating it lacked any sympathetic features and appeared to prioritise "economic gain" over neighbourhood character.
The planning application is currently under review by Richmond Council. To read the full application click here.
We want to provide Twickenham with more and more clickbait-free local news. To do that, we need a loyal newsletter following. Help us survive and sign up for our free weekly newsletter by clicking the link HERE.
CHECK OUT OUR Jobs Section HERE!
twickenham vacancies updated hourly!
Click here to see more: twickenham jobs
Share:













