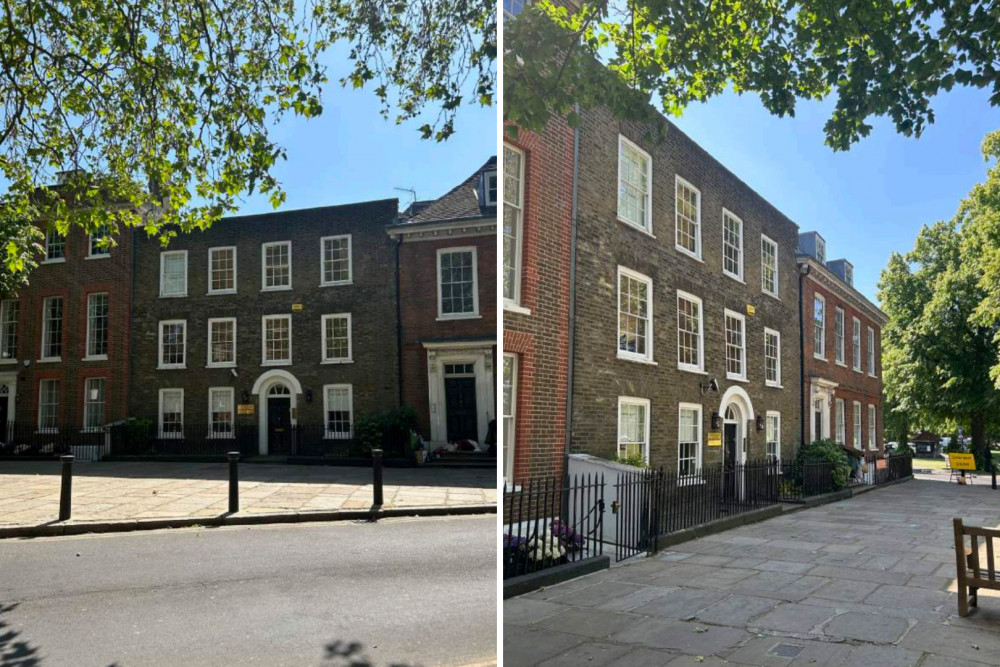Plans to change an office back into a home in Richmond have been withdrawn
By Cesar Medina 1st Dec 2024


The Grade II listed building, dating back to the late 18th Century, has been used by private bank Handelsbanken since 2014, but recently has moved to a new space on 21 The Green.

According to the applicants Michael Jones Architects, the property has undergone various internal and external alterations since its original construction, with little original details remaining internally.
The plans looked to return the property back to its original use as home through minor remodelling to the existing building, along with associated refurbishment and restoration works.
Michael Jone Architects argued the office space should have been allowed to change back to residential use because in 1991 an article written by the chairman of the Richmond Society 'welcomed' the possibility of no.32 and no.31 to revert back to homes.

During the same year, 1991, the property was put up for sale as a house and the plans demonstrate how both no.31 and no.32 used to form one building.
In its design proposals, Michael Jones Architect considered:
- Restoring the former layout, staircase typology and compartmentalisation of spaces.
- Reinstating period-appropriate hierarchy between the floors reflected in internal detailing.
- Re-face the rear elevation by replacing the modern timber boarding with a reclaimed London stock brick finish.
- Create a better connection to the rear courtyard through minor alterations to the existing openings and window treatment.

Before withdrawing the application, Michael Jones Architect stated: "Overall, we consider the proposal to preserve and enhance the character and the appearance of this outstanding Grade II listed building, while reinstating and restoring the original features, layout and use wherever possible.
"Our aim is to improve the quality of living accommodation, by using high quality materials and finishes and respecting the original building fabric, both internally and externally, whilst making the proposals bringing back the historic layout alongside the series of benefits proposed.
"The proposal reinstates original residential use to the historic building and brings very strong public benefits alongside significant heritage benefits to the listed building and the surrounding conservation area as a whole.
"The weight of the benefits is substantial and heavily outweighs the loss of the office."
To read the application in full click here.
CHECK OUT OUR Jobs Section HERE!
twickenham vacancies updated hourly!
Click here to see more: twickenham jobs
Share:












